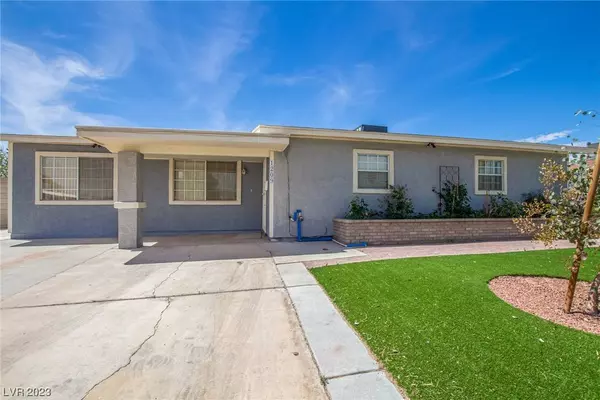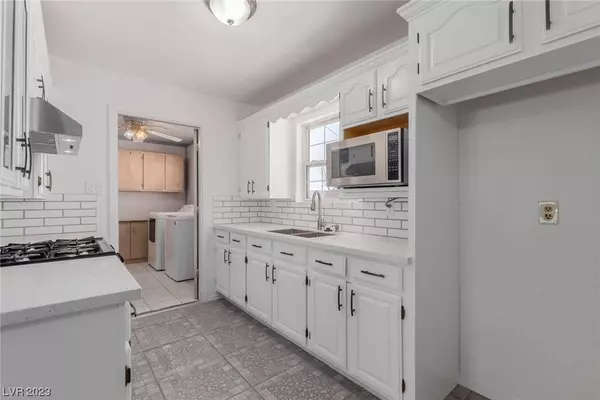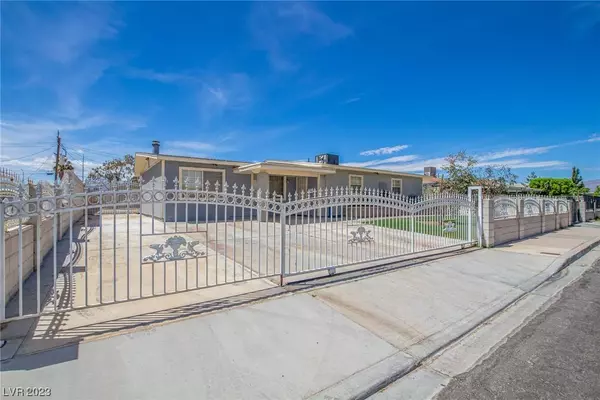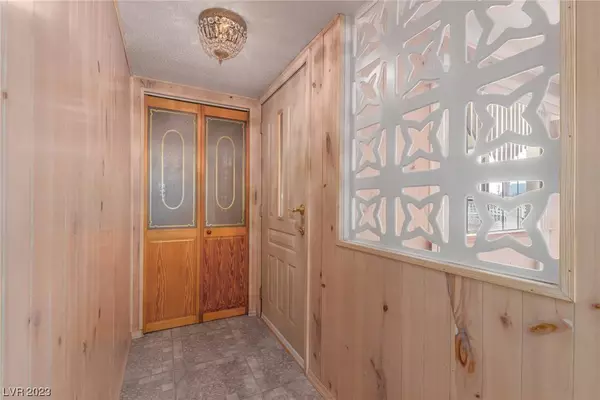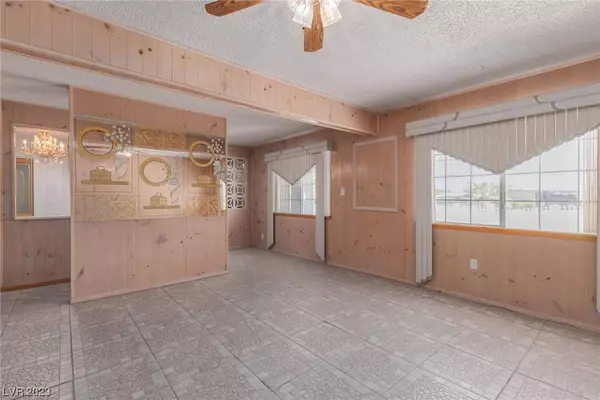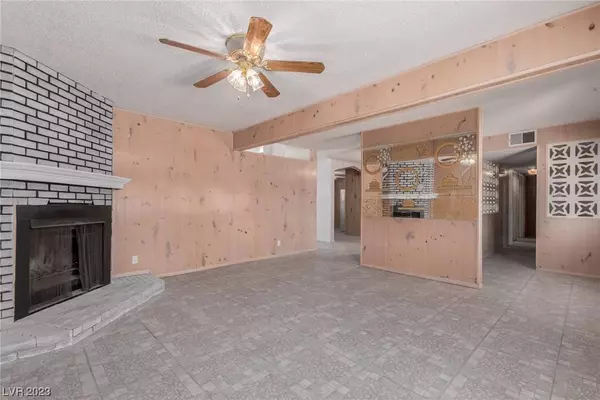
GALLERY
PROPERTY DETAIL
Key Details
Sold Price $325,500
Property Type Single Family Home
Sub Type Single Family Residence
Listing Status Sold
Purchase Type For Sale
Square Footage 1, 780 sqft
Price per Sqft $182
Subdivision B M Jones Sub
MLS Listing ID 2490387
Sold Date 05/23/23
Style One Story
Bedrooms 3
Three Quarter Bath 2
Construction Status Excellent, Resale
HOA Y/N No
Year Built 1968
Annual Tax Amount $436
Lot Size 9,583 Sqft
Acres 0.22
Property Sub-Type Single Family Residence
Location
State NV
County Clark
Zoning Single Family
Direction Head north on H St, Turn left onto W Monroe Ave, Turn left onto I St. The property will be on the right.
Building
Lot Description Synthetic Grass, < 1/4 Acre
Faces East
Story 1
Sewer Public Sewer
Water Public
Construction Status Excellent,Resale
Interior
Interior Features Bedroom on Main Level, Ceiling Fan(s), Primary Downstairs, Paneling/Wainscoting
Heating Central, Gas
Cooling Central Air, Electric
Flooring Carpet, Tile
Fireplaces Number 2
Fireplaces Type Bedroom, Living Room, Wood Burning
Furnishings Unfurnished
Fireplace Yes
Appliance Dryer, Disposal, Gas Range, Microwave, Washer
Laundry Gas Dryer Hookup, Main Level, Laundry Room
Exterior
Exterior Feature Patio, Private Yard
Parking Features Open
Fence Block, Full, RV Gate, Wood, Wrought Iron
Utilities Available Above Ground Utilities
Amenities Available None
View Y/N No
Water Access Desc Public
View None
Roof Type Composition,Shingle
Street Surface Paved
Porch Enclosed, Patio
Garage No
Private Pool No
Schools
Elementary Schools Williams, Wendell P., Gray, Guild R.
Middle Schools Prep Inst Charles I West Hall
High Schools Canyon Springs Hs
Others
HOA Fee Include None
Senior Community No
Tax ID 139-28-612-072
Ownership Single Family Residential
Security Features Controlled Access
Acceptable Financing Cash, Conventional, FHA, VA Loan
Listing Terms Cash, Conventional, FHA, VA Loan
Financing Conventional
SIMILAR HOMES FOR SALE
Check for similar Single Family Homes at price around $325,500 in Las Vegas,NV

Pending
$215,000
1018 I ST, Las Vegas, NV 89106
Listed by Melissa Lybrook of Signature Real Estate Group2 Beds 1 Bath 806 SqFt
Active
$379,900
2100 Fred Brown DR, Las Vegas, NV 89106
Listed by Jill Amsel of Realty ONE Group, Inc3 Beds 2 Baths 1,309 SqFt
Active
$345,000
1972 H ST, Las Vegas, NV 89106
Listed by Louis J. Asmo of Executive Realty Services3 Beds 2 Baths 1,394 SqFt
CONTACT


