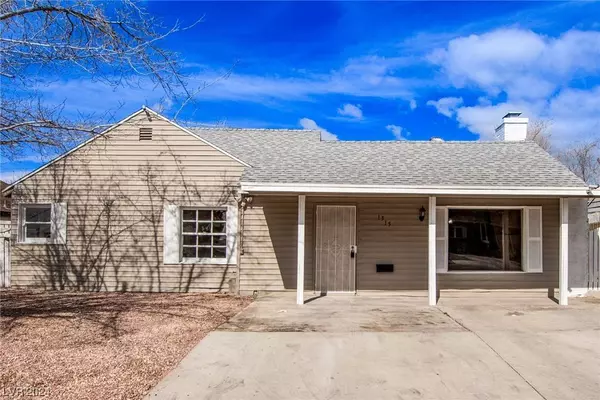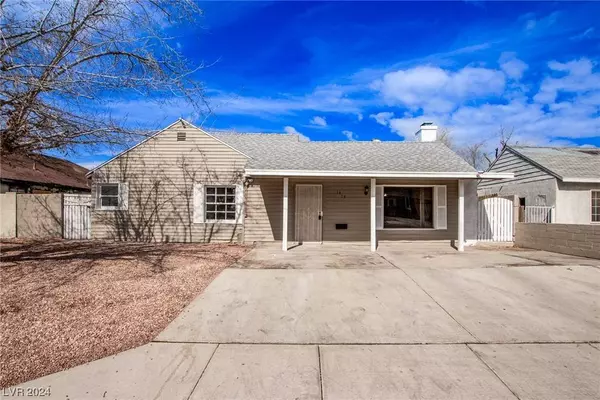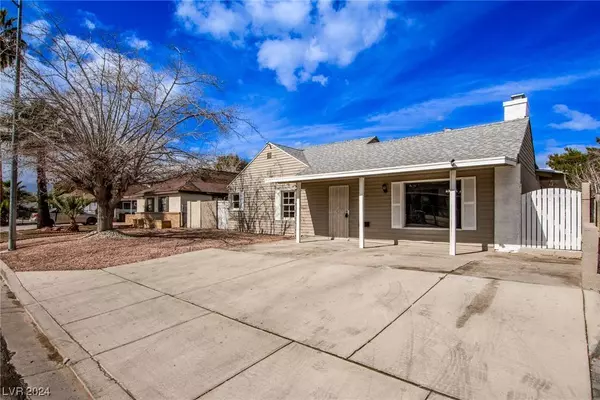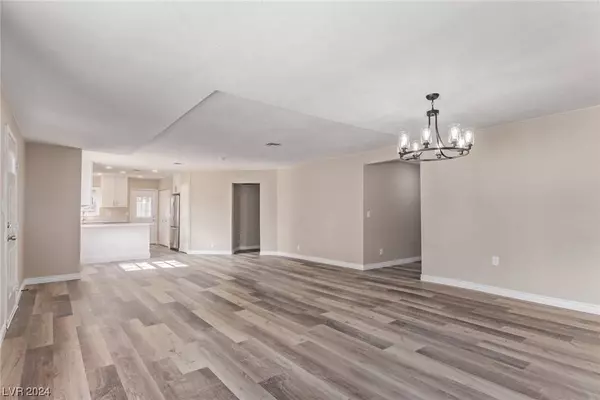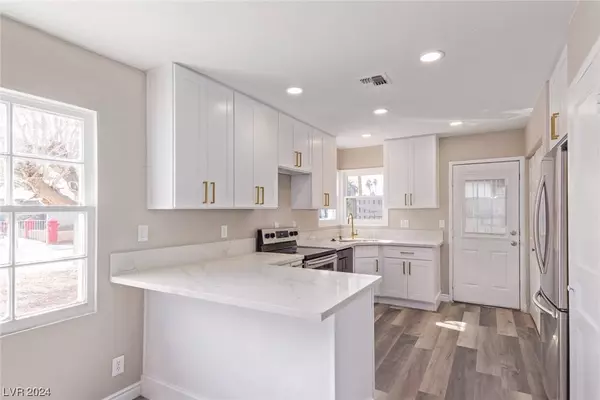
GALLERY
PROPERTY DETAIL
Key Details
Sold Price $454,000
Property Type Single Family Home
Sub Type Single Family Residence
Listing Status Sold
Purchase Type For Sale
Square Footage 2, 216 sqft
Price per Sqft $204
Subdivision Huntridge Sub Tr 4
MLS Listing ID 2561941
Sold Date 03/29/24
Style One Story
Bedrooms 4
Full Baths 1
Three Quarter Bath 2
Construction Status Excellent, Resale
HOA Y/N No
Year Built 1944
Annual Tax Amount $1,385
Lot Size 6,098 Sqft
Acres 0.14
Property Sub-Type Single Family Residence
Location
State NV
County Clark
Zoning Single Family
Direction Head east on E Charleston Blvd, Turn right onto S 15th St, and Turn right onto Wengert Ave. The property is on the right.
Rooms
Other Rooms Guest House
Building
Lot Description Landscaped, Rocks, < 1/4 Acre
Faces South
Story 1
Sewer Public Sewer
Water Public
Additional Building Guest House
Construction Status Excellent,Resale
Interior
Interior Features Bedroom on Main Level, Primary Downstairs, None
Heating Central, Gas
Cooling Central Air, Electric
Flooring Luxury Vinyl, Luxury VinylPlank, Tile
Fireplaces Number 1
Fireplaces Type Great Room, Living Room, Wood Burning
Furnishings Unfurnished
Fireplace Yes
Appliance Dishwasher, Electric Range, Disposal, Refrigerator
Laundry Electric Dryer Hookup, Laundry Room
Exterior
Exterior Feature Porch, Patio, Private Yard
Parking Features Garage, Private
Fence Block, Back Yard, Wood
Utilities Available Cable Available, Underground Utilities
Amenities Available None
View Y/N No
Water Access Desc Public
View None
Roof Type Composition,Shingle
Porch Covered, Patio, Porch
Garage No
Private Pool No
Schools
Elementary Schools Crestwood, Crestwood
Middle Schools Fremont John C.
High Schools Valley
Others
Senior Community No
Tax ID 162-02-210-049
Ownership Single Family Residential
Acceptable Financing Cash, Conventional, FHA, VA Loan
Listing Terms Cash, Conventional, FHA, VA Loan
Financing Conventional
SIMILAR HOMES FOR SALE
Check for similar Single Family Homes at price around $454,000 in Las Vegas,NV

Pending
$600,000
4410 E Boston AVE, Las Vegas, NV 89104
Listed by Eduardo Tinoco of Sphere Real Estate5 Beds 3 Baths 3,828 SqFt
Active
$379,900
2705 Howard DR, Las Vegas, NV 89104
Listed by Brandy J. White Elk of Innovative Real Estate Strateg4 Beds 2 Baths 1,257 SqFt
Active
$420,000
4120 E Cincinnati AVE, Las Vegas, NV 89104
Listed by Joe Arellano of O48 Realty4 Beds 2 Baths 1,358 SqFt
CONTACT


