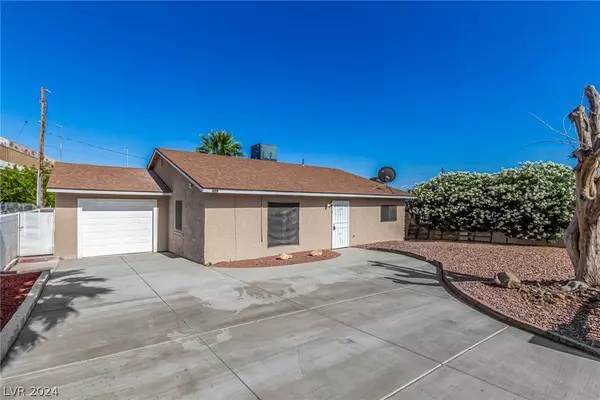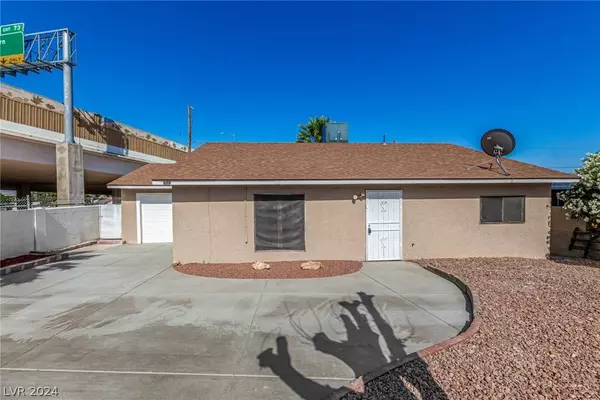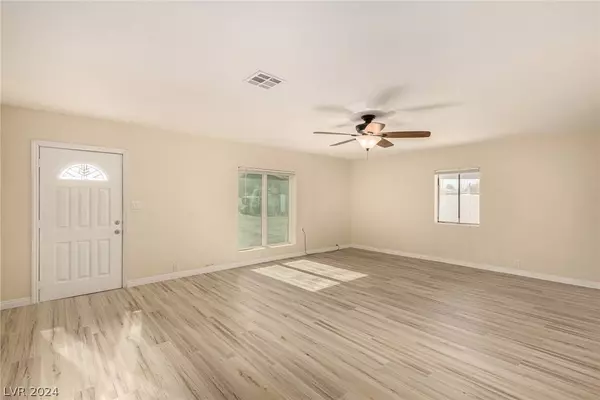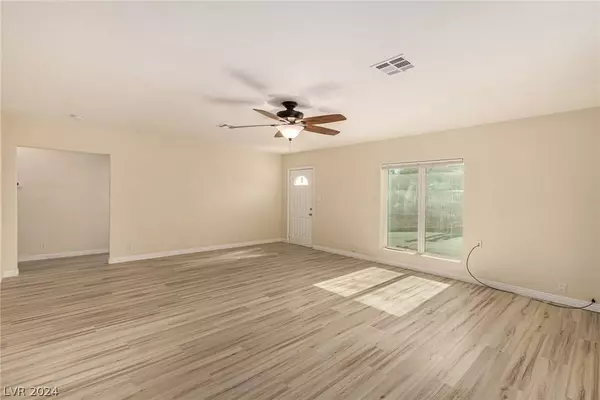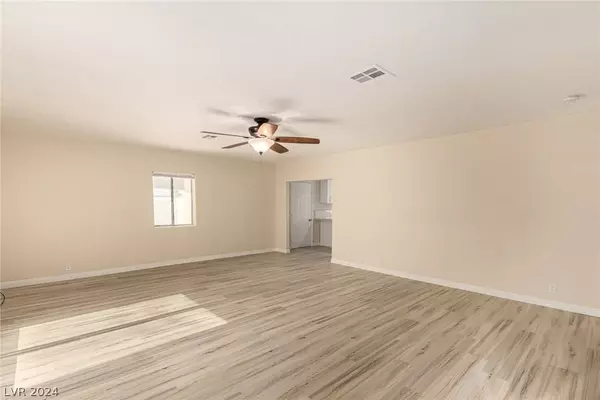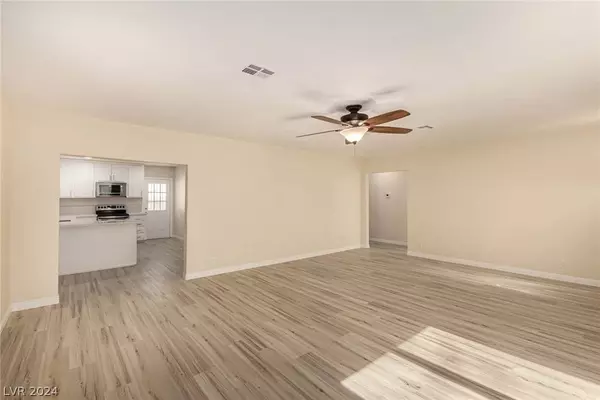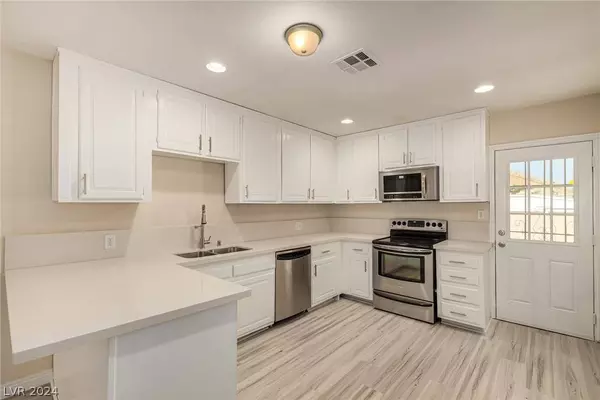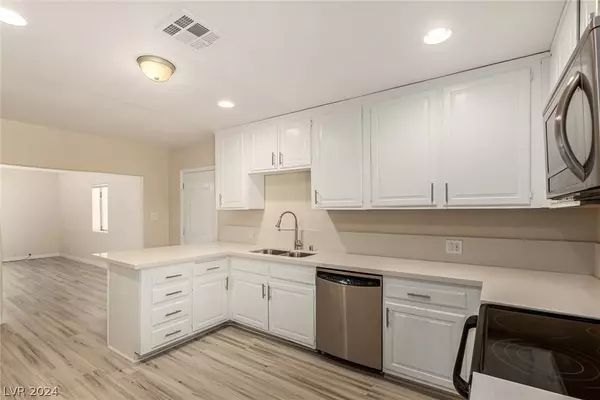
GALLERY
PROPERTY DETAIL
Key Details
Sold Price $352,000
Property Type Single Family Home
Sub Type Single Family Residence
Listing Status Sold
Purchase Type For Sale
Square Footage 1, 406 sqft
Price per Sqft $250
Subdivision Fourteenth Street City Add
MLS Listing ID 2590781
Sold Date 09/06/24
Style One Story
Bedrooms 3
Full Baths 1
Three Quarter Bath 1
Construction Status Resale, Very Good Condition
HOA Y/N No
Year Built 1953
Annual Tax Amount $580
Lot Size 5,662 Sqft
Acres 0.13
Property Sub-Type Single Family Residence
Location
State NV
County Clark
Zoning Single Family
Direction Head southeast on Stewart Ave, Turn left onto N 15th St, Turn right onto Marlin Ave, Turn left onto N 16th St. Property will be on the right.
Building
Lot Description Landscaped, Rocks, < 1/4 Acre
Faces West
Story 1
Sewer Public Sewer
Water Public
Construction Status Resale,Very Good Condition
Interior
Interior Features Bedroom on Main Level, Primary Downstairs, None
Heating Central, Gas
Cooling Central Air, Electric
Flooring Laminate, Tile
Furnishings Unfurnished
Fireplace No
Window Features Double Pane Windows
Appliance Dishwasher, Electric Range, Disposal, Gas Water Heater, Microwave, Refrigerator
Laundry Electric Dryer Hookup, In Garage
Exterior
Exterior Feature Patio
Parking Features Attached, Garage, Garage Door Opener, Inside Entrance
Garage Spaces 1.0
Fence Block, Back Yard
Utilities Available Underground Utilities
Amenities Available None
Water Access Desc Public
Roof Type Composition,Shingle
Porch Patio
Garage Yes
Private Pool No
Schools
Elementary Schools Hollingswoth, Howard, Hollingswoth, Howard
Middle Schools Fremont John C.
High Schools Rancho
Others
Senior Community No
Tax ID 139-35-212-097
Ownership Single Family Residential
Acceptable Financing Cash, Conventional, FHA, VA Loan
Listing Terms Cash, Conventional, FHA, VA Loan
Financing FHA
CONTACT


