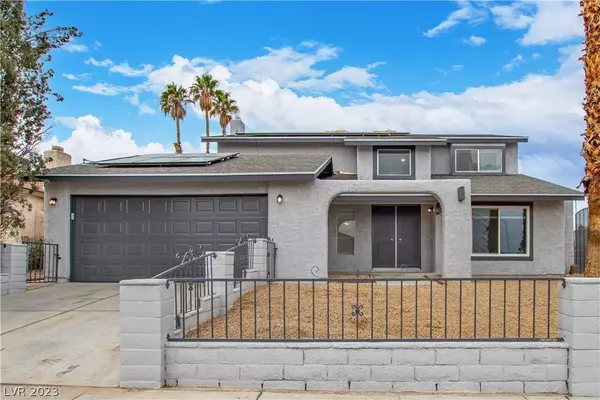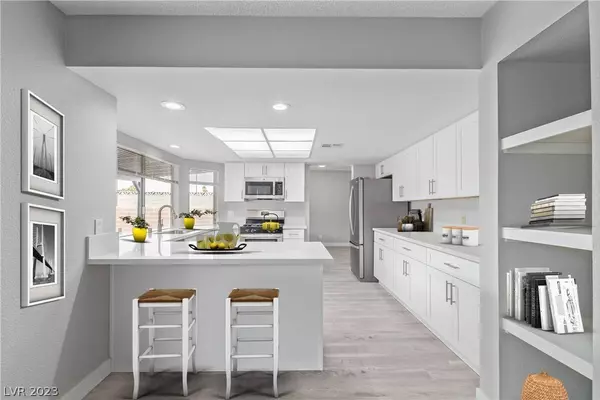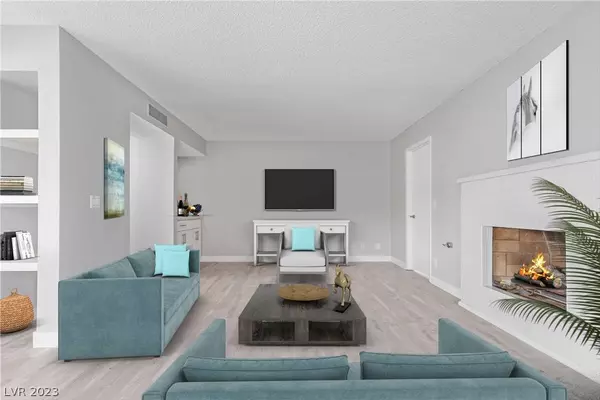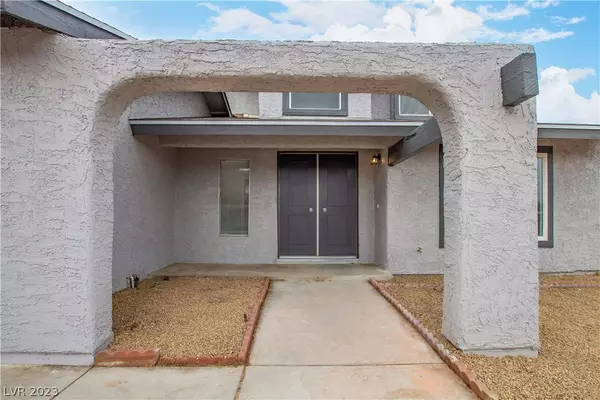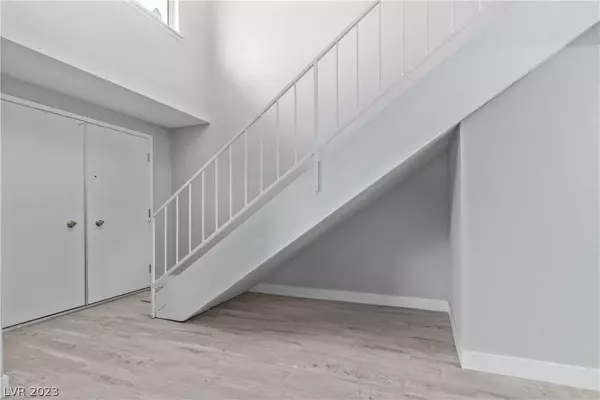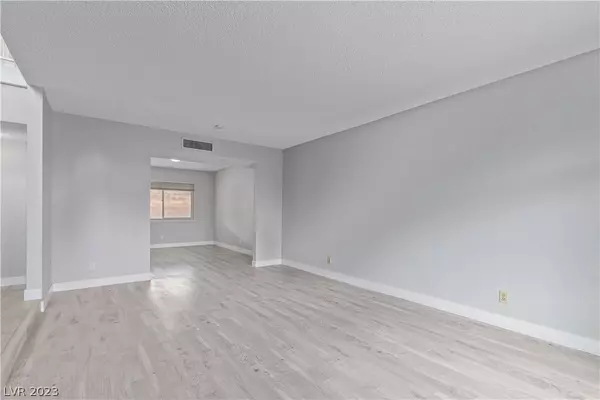
GALLERY
PROPERTY DETAIL
Key Details
Sold Price $462,000
Property Type Single Family Home
Sub Type Single Family Residence
Listing Status Sold
Purchase Type For Sale
Square Footage 2, 205 sqft
Price per Sqft $209
Subdivision Villa Bonita Oeste
MLS Listing ID 2473922
Sold Date 04/11/23
Style Two Story
Bedrooms 4
Full Baths 1
Half Baths 1
Three Quarter Bath 1
Construction Status Resale, Very Good Condition
HOA Y/N No
Year Built 1978
Annual Tax Amount $2,069
Lot Size 6,969 Sqft
Acres 0.16
Property Sub-Type Single Family Residence
Location
State NV
County Clark
Zoning Single Family
Direction Head north on S Torrey Pines Dr, Turn left onto W Viking Rd, Turn left onto Ebro Way. Property will be on the right.
Building
Lot Description Corner Lot, Desert Landscaping, Landscaped, Rocks, < 1/4 Acre
Faces East
Story 2
Sewer Public Sewer
Water Public
Construction Status Resale,Very Good Condition
Interior
Heating Central, Gas
Cooling Central Air, Electric
Flooring Carpet, Ceramic Tile
Fireplaces Number 1
Fireplaces Type Family Room, Gas, Wood Burning
Furnishings Unfurnished
Fireplace Yes
Window Features Blinds,Double Pane Windows
Appliance Dishwasher, Disposal, Gas Range, Gas Water Heater, Microwave, Refrigerator
Laundry Gas Dryer Hookup, Laundry Room
Exterior
Exterior Feature Patio, Private Yard
Parking Features Attached, Garage, Garage Door Opener, Inside Entrance
Garage Spaces 2.0
Fence Block, Back Yard
Utilities Available Underground Utilities
Amenities Available None
View Y/N No
Water Access Desc Public
View None
Roof Type Composition,Shingle
Accessibility Grip-Accessible Features, Levered Handles
Porch Covered, Patio
Garage Yes
Private Pool No
Schools
Elementary Schools Decker, C H, Decker, C H
Middle Schools Guinn Kenny C.
High Schools Durango
Others
HOA Fee Include None
Senior Community No
Tax ID 163-14-412-011
Ownership Single Family Residential
Acceptable Financing Cash, Conventional, FHA, VA Loan
Listing Terms Cash, Conventional, FHA, VA Loan
Financing Cash
SIMILAR HOMES FOR SALE
Check for similar Single Family Homes at price around $462,000 in Las Vegas,NV

Active
$485,000
6545 Baywood AVE, Las Vegas, NV 89103
Listed by Alexey Prieto of Dream Homes Portfolio Realty3 Beds 3 Baths 1,737 SqFt
Pending
$399,999
6426 Tanager WAY, Las Vegas, NV 89103
Listed by Chiu Wong of Century 21 1st Priority Realty3 Beds 2 Baths 1,341 SqFt
Active
$460,000
3533 Moraga DR, Las Vegas, NV 89103
Listed by David Lappin of DH Capital Realty4 Beds 2 Baths 2,082 SqFt
CONTACT


