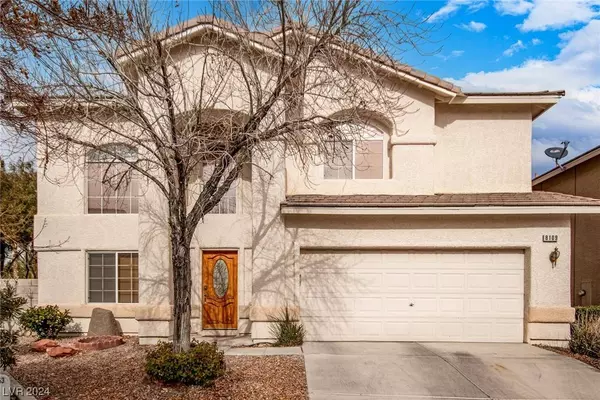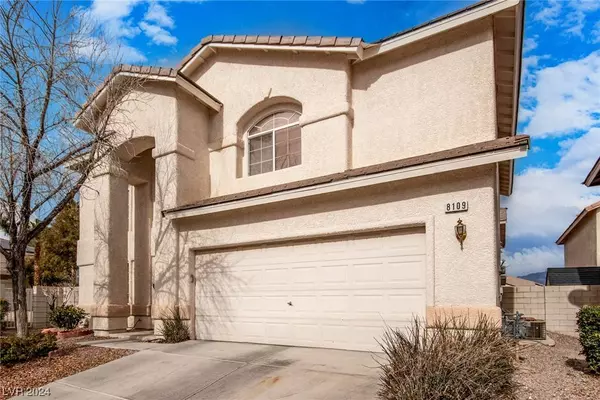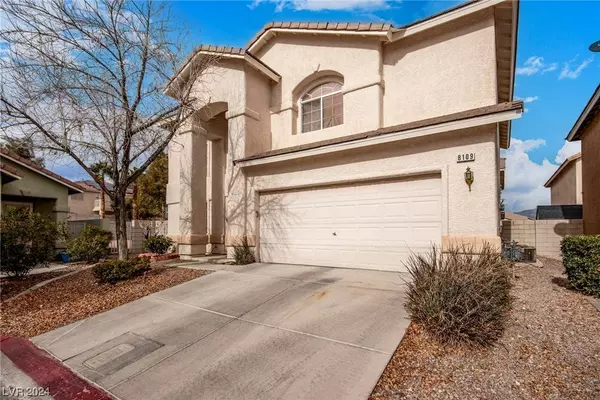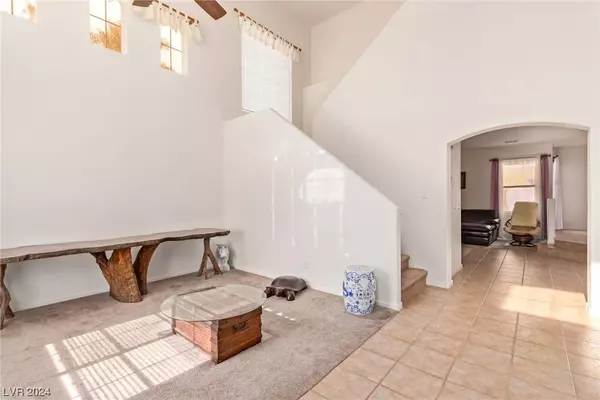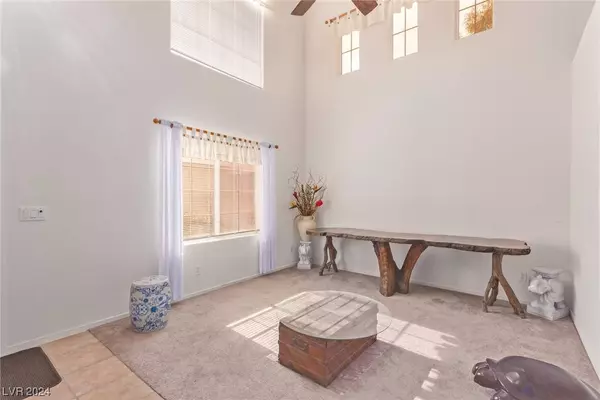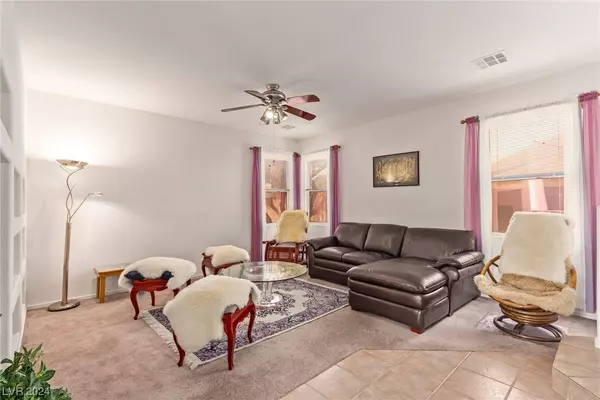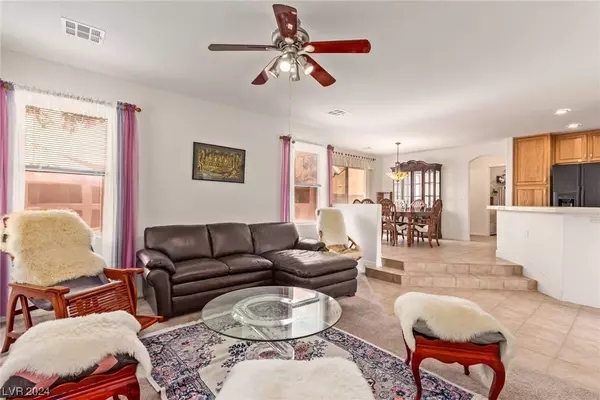
GALLERY
PROPERTY DETAIL
Key Details
Sold Price $485,000
Property Type Single Family Home
Sub Type Single Family Residence
Listing Status Sold
Purchase Type For Sale
Square Footage 2, 405 sqft
Price per Sqft $201
Subdivision Astoria Trails South
MLS Listing ID 2554241
Sold Date 06/06/24
Style Two Story
Bedrooms 5
Full Baths 3
Construction Status Excellent, Resale
HOA Fees $200
HOA Y/N Yes
Year Built 2000
Annual Tax Amount $2,121
Lot Size 6,534 Sqft
Acres 0.15
Property Sub-Type Single Family Residence
Location
State NV
County Clark
Zoning Single Family
Direction Head north on N El Capitan Way, Turn right onto Breezy Brown Ave, Turn right onto Diamond Heights St-Radiant Ruby Ave, and Turn left onto Coral Blaze Ct to the property.
Building
Lot Description Landscaped, Rocks, < 1/4 Acre
Faces South
Story 2
Sewer Public Sewer
Water Public
Construction Status Excellent,Resale
Interior
Interior Features Bedroom on Main Level, Ceiling Fan(s), Window Treatments
Heating Central, Gas
Cooling Central Air, Electric
Flooring Carpet, Tile
Furnishings Unfurnished
Fireplace No
Window Features Blinds,Double Pane Windows,Window Treatments
Appliance Dishwasher, Disposal, Gas Range, Microwave
Laundry Gas Dryer Hookup, Main Level, Laundry Room
Exterior
Exterior Feature Patio, Private Yard
Parking Features Attached, Garage, Garage Door Opener, Inside Entrance, Private, Shelves
Garage Spaces 2.0
Fence Block, Back Yard
Utilities Available Underground Utilities
Amenities Available Gated, Playground
View Y/N Yes
Water Access Desc Public
View Mountain(s)
Roof Type Tile
Porch Covered, Patio
Garage Yes
Private Pool No
Schools
Elementary Schools Bilbray, James H., Bilbray, James H.
Middle Schools Cadwallader Ralph
High Schools Arbor View
Others
HOA Name Astoria Trails South
HOA Fee Include Association Management
Senior Community No
Tax ID 125-08-810-037
Ownership Single Family Residential
Security Features Gated Community
Acceptable Financing Cash, Conventional, FHA, VA Loan
Listing Terms Cash, Conventional, FHA, VA Loan
Financing VA
CONTACT


