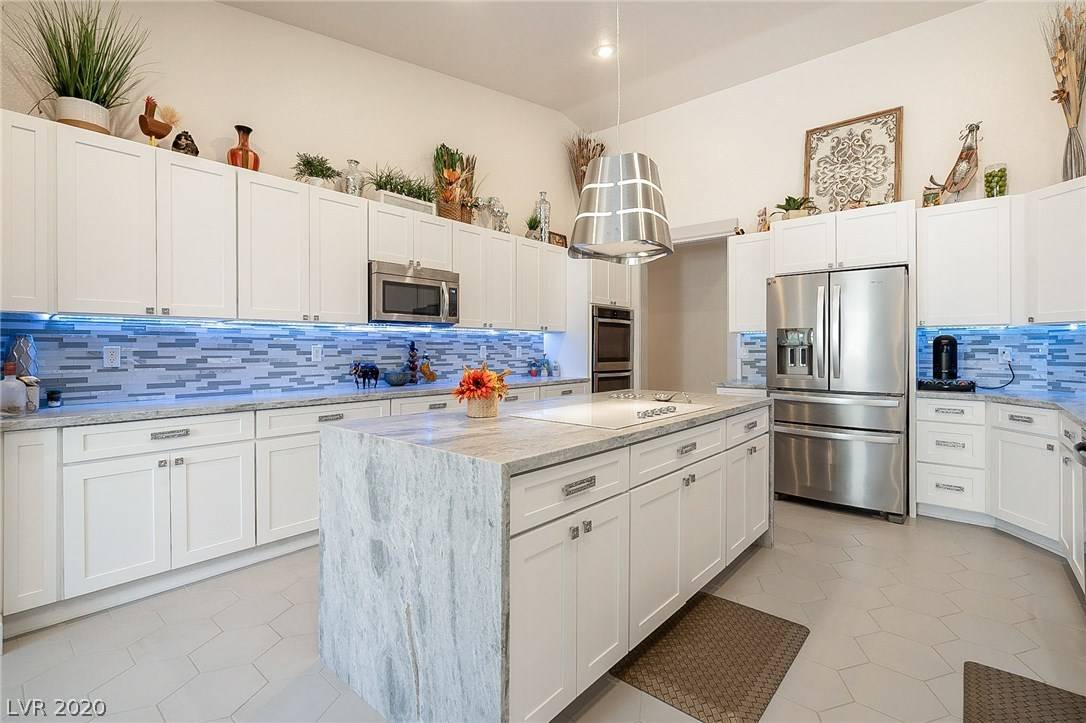For more information regarding the value of a property, please contact us for a free consultation.
7521 Cedar Rae AVE Las Vegas, NV 89131
Want to know what your home might be worth? Contact us for a FREE valuation!

Our team is ready to help you sell your home for the highest possible price ASAP
Key Details
Sold Price $572,313
Property Type Single Family Home
Sub Type Single Family Residence
Listing Status Sold
Purchase Type For Sale
Square Footage 3,676 sqft
Price per Sqft $155
Subdivision Preserve At Elkhorn Spgs Phase 2
MLS Listing ID 2210261
Sold Date 08/20/20
Style One Story
Bedrooms 5
Full Baths 2
Three Quarter Bath 1
Construction Status Resale,Very Good Condition
HOA Y/N Yes
Year Built 2001
Annual Tax Amount $3,757
Lot Size 0.260 Acres
Acres 0.26
Property Sub-Type Single Family Residence
Property Description
Incredible Single Story 5 bedrm home w/spacious floor plan in the gated Preserves! SO Many upgrades meticulously cared for including, Complete Custom Gourmet Kitchen! New Shaker style cabinets w/ back lighting, Waterfall Grey Marble countertop island, stainless steel appliances, Light Laminate & Ceramic floors, Upgraded Master Bath w/ custom walk in closet. Over sized bedrooms with Guest Suite & Bath Separate from others. Backyard is perfect for entertaining w/stained concrete, synthetic grass, covered patio & lush landscaping. Oversized Spa/Mini pool with lounge area, pebble tech & cascading waterfall. Too Much to list and just a must see!
Location
State NV
County Clark County
Zoning Single Family
Direction From 95 and Durango, exit N on Durango, E on Farm, S on Buffalo, E on Hornblow, S on Red Cinder, W on Cedar Rae.
Interior
Interior Features Bedroom on Main Level, Ceiling Fan(s), Primary Downstairs, Additional Living Quarters
Heating Central, Gas, Zoned
Cooling Central Air, Electric
Flooring Ceramic Tile, Laminate
Fireplaces Number 1
Fireplaces Type Gas, Living Room
Furnishings Unfurnished
Fireplace Yes
Window Features Blinds,Double Pane Windows,Low-Emissivity Windows
Appliance Built-In Gas Oven, Double Oven, Dishwasher, Electric Cooktop, Disposal, Microwave, Refrigerator, Water Softener Owned
Laundry Gas Dryer Hookup, Main Level, Laundry Room
Exterior
Exterior Feature Private Yard
Parking Features Attached, Garage, Garage Door Opener, Inside Entrance, Storage
Garage Spaces 3.0
Fence Block, Back Yard, Stucco Wall
Utilities Available Cable Available, Underground Utilities
Amenities Available Gated
Water Access Desc Public
Roof Type Tile
Garage Yes
Private Pool No
Building
Lot Description Landscaped, Synthetic Grass, < 1/4 Acre
Faces North
Story 1
Sewer Public Sewer
Water Public
Construction Status Resale,Very Good Condition
Schools
Elementary Schools Rhodes Betsy, Rhodes Betsy
Middle Schools Cadwallader Ralph
High Schools Arbor View
Others
HOA Name Preserves
HOA Fee Include Association Management,Security
Senior Community No
Tax ID 125-15-314-020
Ownership Single Family Residential
Security Features Security System Owned,Gated Community
Acceptable Financing Cash, Conventional, VA Loan
Listing Terms Cash, Conventional, VA Loan
Financing Conventional
Read Less

Copyright 2025 of the Las Vegas REALTORS®. All rights reserved.
Bought with D'Ann Finer Simply Vegas



