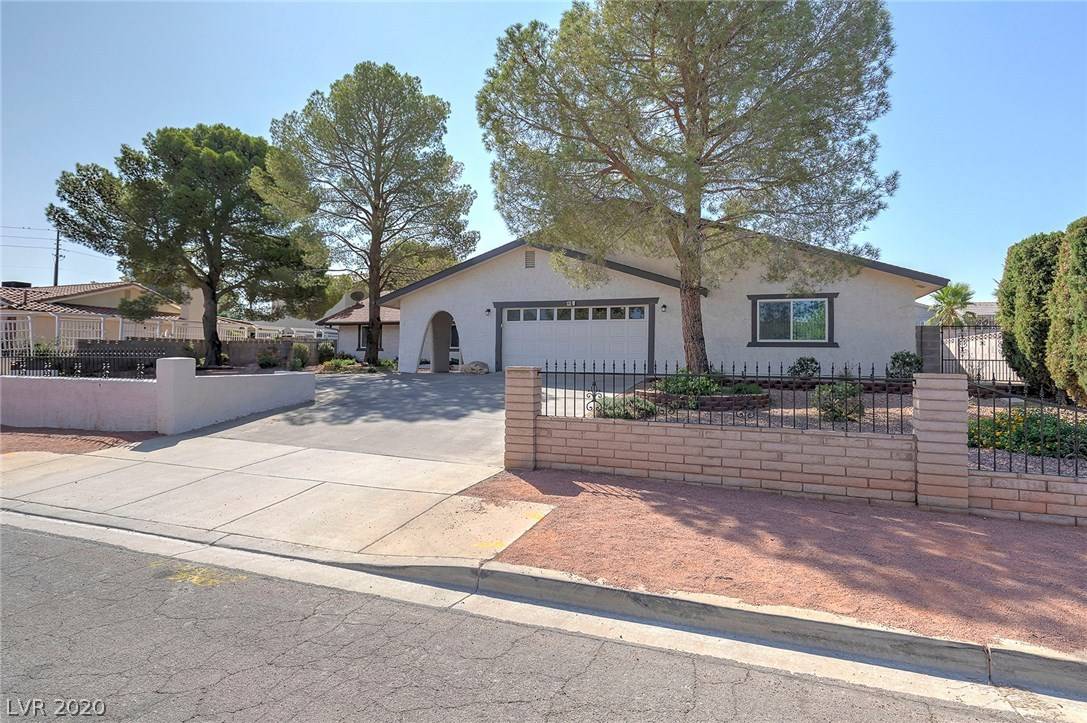For more information regarding the value of a property, please contact us for a free consultation.
121 W Cypress DR Henderson, NV 89015
Want to know what your home might be worth? Contact us for a FREE valuation!

Our team is ready to help you sell your home for the highest possible price ASAP
Key Details
Sold Price $470,000
Property Type Single Family Home
Sub Type Single Family Residence
Listing Status Sold
Purchase Type For Sale
Square Footage 2,816 sqft
Price per Sqft $166
Subdivision Crane Sub
MLS Listing ID 2234271
Sold Date 11/13/20
Style One Story
Bedrooms 5
Full Baths 1
Three Quarter Bath 1
Construction Status Good Condition,Resale
HOA Y/N No
Year Built 1977
Annual Tax Amount $2,174
Lot Size 0.370 Acres
Acres 0.37
Property Sub-Type Single Family Residence
Property Description
Welcome home to the comfort of this beautiful modern rustic ranch style home! With it's open concept living area this home is perfect for those who like to entertain. And with five full oversized and multi functional bedrooms this home also perfectly accommodates that growing family or multi-gen use! Recently remodeled with rustic finishes, new wood look laminate flooring, new baseboards, BRAND NEW kitchen, new paint, new carpet and upgrading padding this home is move in ready and awaiting it's new owners. Enjoy the outdoors with this huge 16,000 sq/ft lot, circular driveway, RV parking, expansive covered patio, fire pit, kids play area and utility shed. Both A/C units are newer and all windows were recently replaced for energy efficiency.
Location
State NV
County Clark County
Zoning Single Family
Direction From US 95 (Henderson) exit on Horizon Dr and go East to Pacific Ave, North on Pacific Ave to Cypress then Left on Cypress, house will be on the Left.
Interior
Interior Features Bedroom on Main Level, Ceiling Fan(s), Primary Downstairs, Skylights
Heating Central, Gas, High Efficiency, Multiple Heating Units
Cooling Central Air, Electric, High Efficiency, 2 Units
Flooring Carpet, Laminate
Fireplaces Number 1
Fireplaces Type Gas, Great Room
Furnishings Unfurnished
Fireplace Yes
Window Features Blinds,Double Pane Windows,Drapes,Skylight(s)
Appliance Built-In Electric Oven, Double Oven, Dryer, Disposal, Refrigerator, Washer
Laundry Gas Dryer Hookup, In Garage
Exterior
Exterior Feature Circular Driveway, Patio, Private Yard
Parking Features Attached, Finished Garage, Garage, Garage Door Opener, Inside Entrance, RV Access/Parking
Garage Spaces 2.0
Fence Block, Back Yard
Utilities Available Underground Utilities
Amenities Available None
Water Access Desc Public
Roof Type Composition,Shingle
Porch Covered, Patio
Garage Yes
Private Pool No
Building
Lot Description 1/4 to 1 Acre Lot, Landscaped
Faces North
Story 1
Sewer Public Sewer
Water Public
Construction Status Good Condition,Resale
Schools
Elementary Schools Newton Ulis, Newton Ulis
Middle Schools Burkholder Lyle
High Schools Foothill
Others
Senior Community No
Tax ID 179-19-212-004
Ownership Single Family Residential
Acceptable Financing Cash, Conventional, FHA, VA Loan
Listing Terms Cash, Conventional, FHA, VA Loan
Financing Conventional
Read Less

Copyright 2025 of the Las Vegas REALTORS®. All rights reserved.
Bought with Amber Oscar Realty Now



