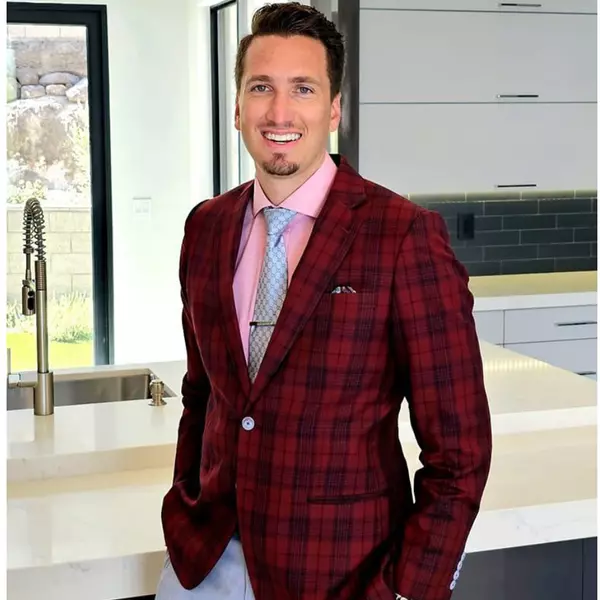For more information regarding the value of a property, please contact us for a free consultation.
8323 Saddleback Ledge AVE Las Vegas, NV 89147
Want to know what your home might be worth? Contact us for a FREE valuation!

Our team is ready to help you sell your home for the highest possible price ASAP
Key Details
Sold Price $785,000
Property Type Single Family Home
Sub Type Single Family Residence
Listing Status Sold
Purchase Type For Sale
Square Footage 3,269 sqft
Price per Sqft $240
Subdivision Buffalo Ranch Phase 5
MLS Listing ID 2419456
Sold Date 09/23/22
Style One and One Half Story,One Story,Two Story
Bedrooms 5
Full Baths 4
Construction Status Resale,Very Good Condition
HOA Fees $174
HOA Y/N Yes
Year Built 2014
Annual Tax Amount $5,132
Lot Size 6,969 Sqft
Acres 0.16
Property Sub-Type Single Family Residence
Property Description
A truly one of a kind home with 2 master bedrooms and a casita with bath. Actual sq ft is 3,269. Home includes: 5 spacious bedrooms, newly surfaced pebble tech pool & infinity spa, courtyard with backyard access, gorgeous tile and laminate flooring throughout, open floor plan, granite counters with gourmet range, security cameras t/o, remote operated security shutters t/o, 5.1 surround sound in living room, water softener included, built in storage with 3 car garage, custom outdoor gas fire pit, usable loft with counter space and cabinets, all bathrooms upgraded with petrafina surface, both master baths with built in vanities, home sits in a cul-de-sac with 4 community parks. Close to the freeway and all major shopping, minutes from Downtown Summerlin. This is the home you've been looking for!
Location
State NV
County Clark
Zoning Single Family
Direction FROM TROPICANA AND BUFFALO, NORTH ON BUFFALO, LEFT ON BUFFALO RANCH GATE, THROUGH GATE TO THE HOUSE
Rooms
Other Rooms Guest House
Interior
Interior Features Bedroom on Main Level, Ceiling Fan(s), Primary Downstairs, Window Treatments
Heating Central, Gas
Cooling Central Air, Electric, 2 Units
Flooring Laminate, Tile
Furnishings Unfurnished
Fireplace No
Window Features Blinds,Double Pane Windows,Plantation Shutters
Appliance Built-In Gas Oven, Dryer, Gas Cooktop, Disposal, Microwave, Refrigerator, Washer
Laundry Gas Dryer Hookup, Main Level, Laundry Room
Exterior
Exterior Feature Burglar Bar, Patio, Private Yard, Storm/Security Shutters
Parking Features Attached, Garage, Shelves
Garage Spaces 3.0
Fence Block, Back Yard
Pool In Ground, Private, Pool/Spa Combo
Utilities Available Underground Utilities
Amenities Available Gated, Park
Water Access Desc Public
Roof Type Tile
Porch Covered, Patio
Garage Yes
Private Pool Yes
Building
Lot Description Cul-De-Sac, Landscaped, < 1/4 Acre
Faces North
Story 1
Sewer Public Sewer
Water Public
Additional Building Guest House
Construction Status Resale,Very Good Condition
Schools
Elementary Schools Kim Frank, Kim Frank
Middle Schools Lawrence
High Schools Spring Valley Hs
Others
HOA Name Buffalo Ranch
HOA Fee Include Association Management,Maintenance Grounds
Senior Community No
Tax ID 163-21-314-111
Security Features Security System Owned,Gated Community
Acceptable Financing Cash, Conventional, VA Loan
Listing Terms Cash, Conventional, VA Loan
Financing Conventional
Read Less

Copyright 2025 of the Las Vegas REALTORS®. All rights reserved.
Bought with Kristen Makhathini ERA Brokers Consolidated



